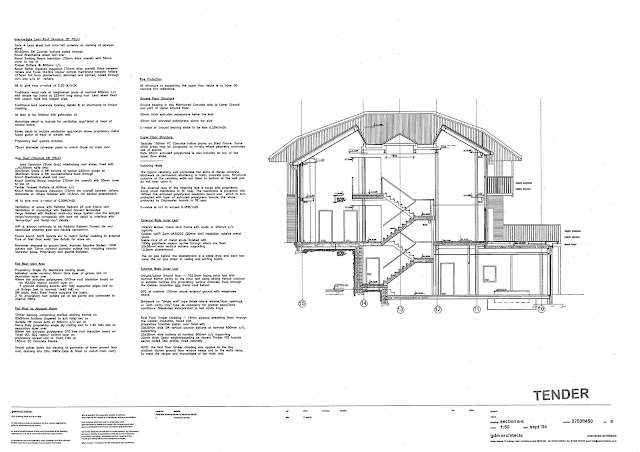These are some of the drawings produced for a private residence designed by GDM Architects while I was there, in 2004.
The building had a steel frame, and was clad in vertical cedar boarding and brickwork. The project was notable for the large number of very complicated construction details required, for a building of this size - and for the high level and detail involved in fixtures, fittings and finishes. The practice worked in conjunction with the clients' interior designer on this very sensitive project.




Hello Stephen Moore
ReplyDeleteMy name is James, and I am a student in my second year of study studying architecture at the University of Edinburgh. I am currently doing a project on steel frame structure and design in my Technology and Environment course. As a result I would like to inquire into the possibility of gaining access to some of the scale drawings of the building to help with my project. Specifically i would be looking of plans of the building above showing primary and secondary steel structural elements.
Thanks
--James, s1101206@sms.ed.ac.uk
Hi James,
DeleteThanks for your interest. Unfortunately I don't have any full sized drawings of this project so I can't help you for your project.
Good luck though!
Steve.